Project Period: Jan 2019 – Sep 2021

Suntec City Office Towers is set to enter a new realm of redefining your workplace experience. We are giving the common areas a brand new look to deliver to you improved, smarter and more personalized customer touchpoints.
TOWER ONE

Revamped to impress, the tower's facade entrance and its office lobby will be refreshed to enhance the arrival experience for you and your guests.
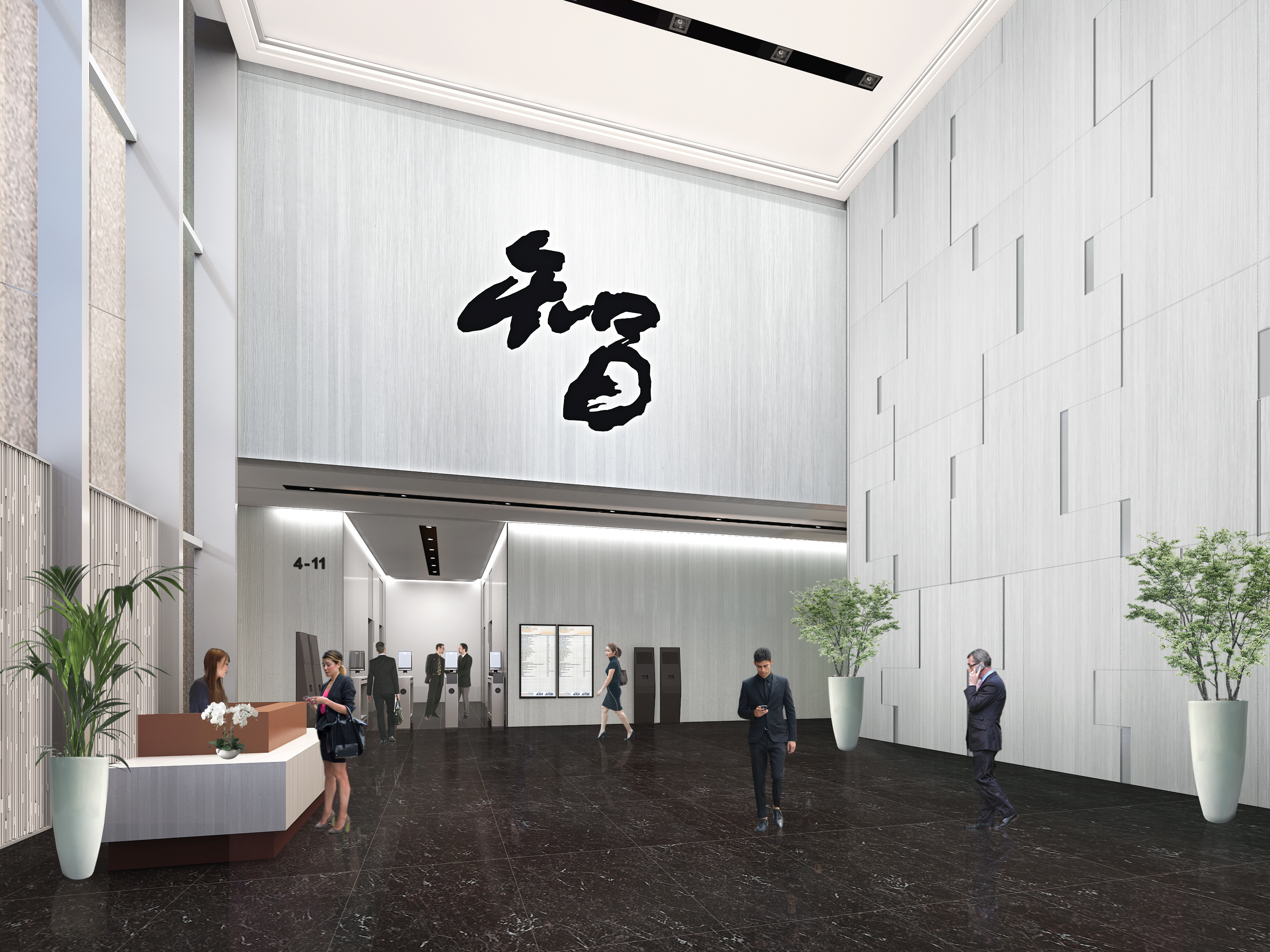
Thoughtfully redesigned with a contemporary ambience, revel in the lobby's premium marble finishing, complemented with its brand-new facade entrance. The basement carpark lift lobbies will also be revitalised to deliver a holistic redefinition to the sense of arrival.
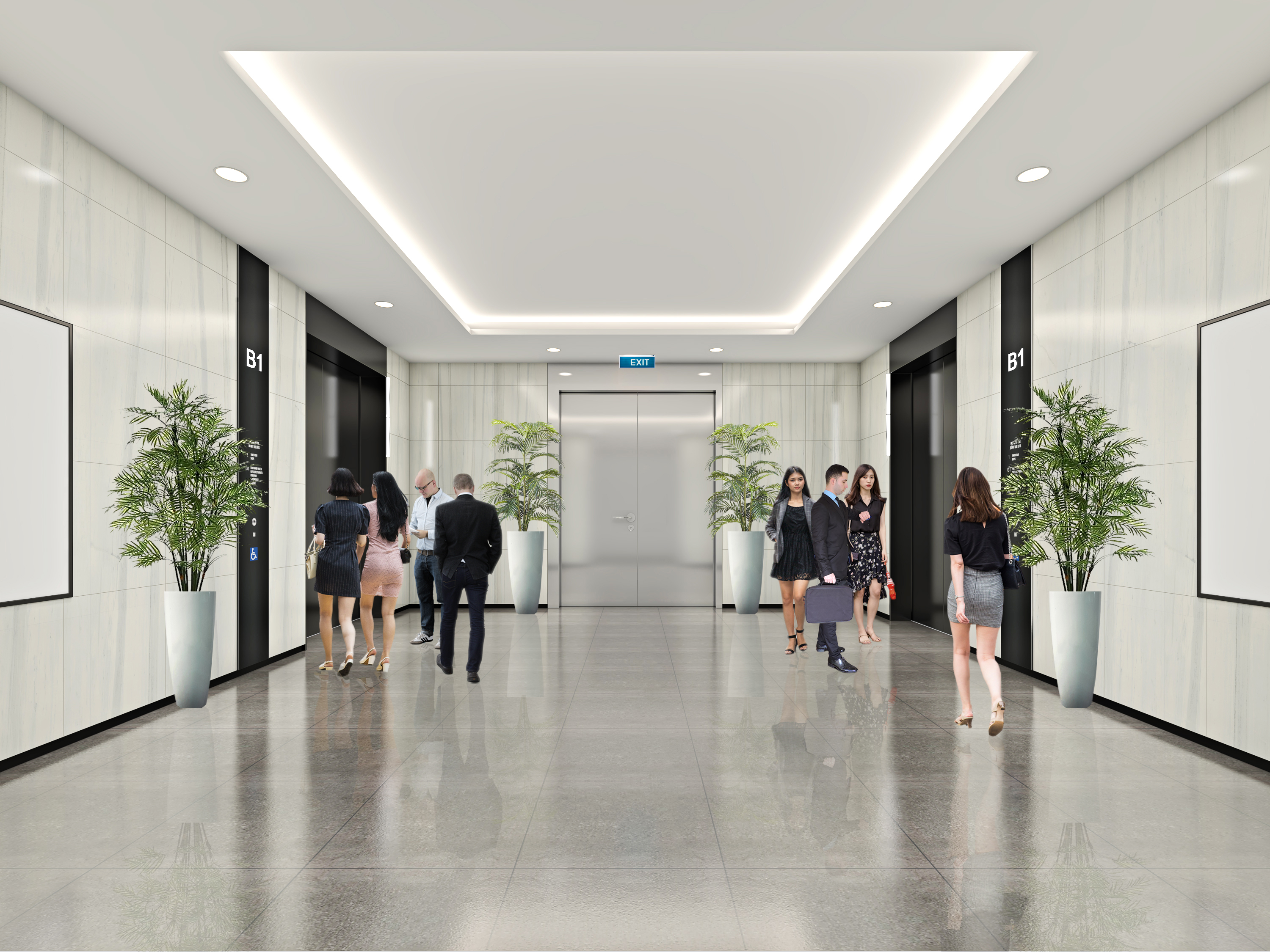
A smarter, improved and upgraded security access system for a seamless user experience.
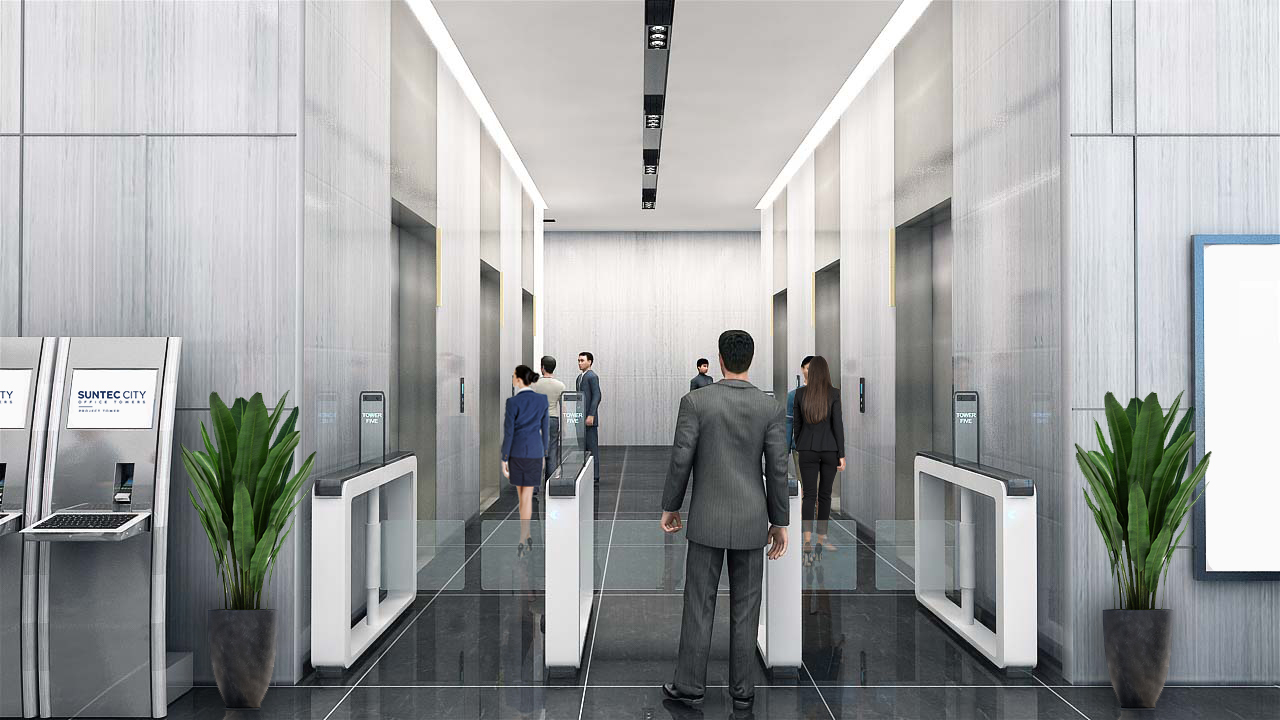
Added convenience of a personalised building entry system, equipped with facial recognition technology and the flexibility of QR code access. Efficiently register your visitors via an online pre-registration portal or utilise the hassle-free self registration kiosks at the main lobby.
The upgraded typical office floor will truly define what makes a "desired workplace environment".
Modernised and polished to its new look, the lift lobby will be complemented with contemporary ambient lighting, refurbished corridors and well-appointed lift interiors.
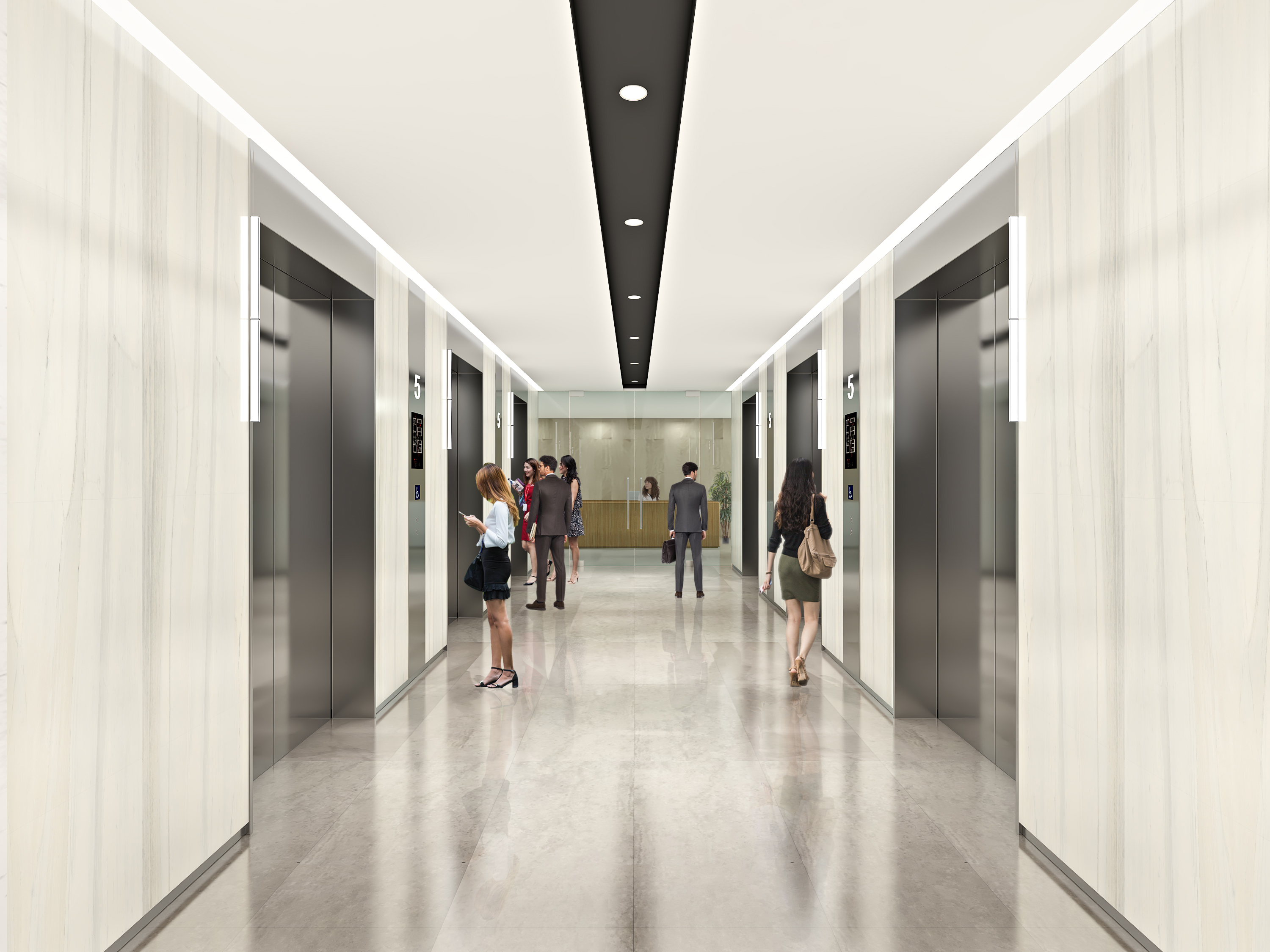
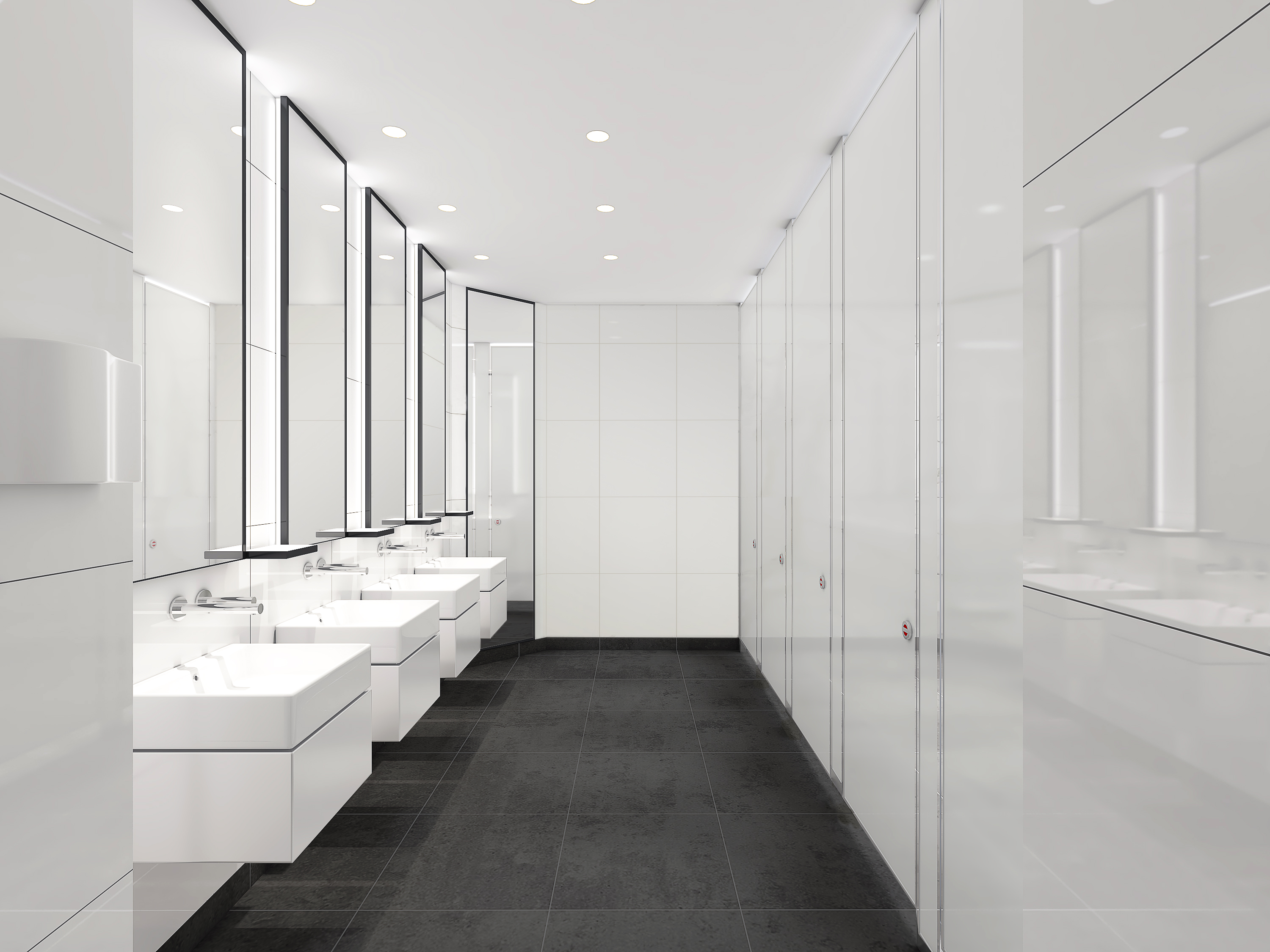
Reconfigured for comfort and efficiency, the new washrooms will optimize space to accomodate a larger capacity.
Fitted with brand new sanitaryware and fittings, this space will be attractively finished to exude comfort and a new senory experience.
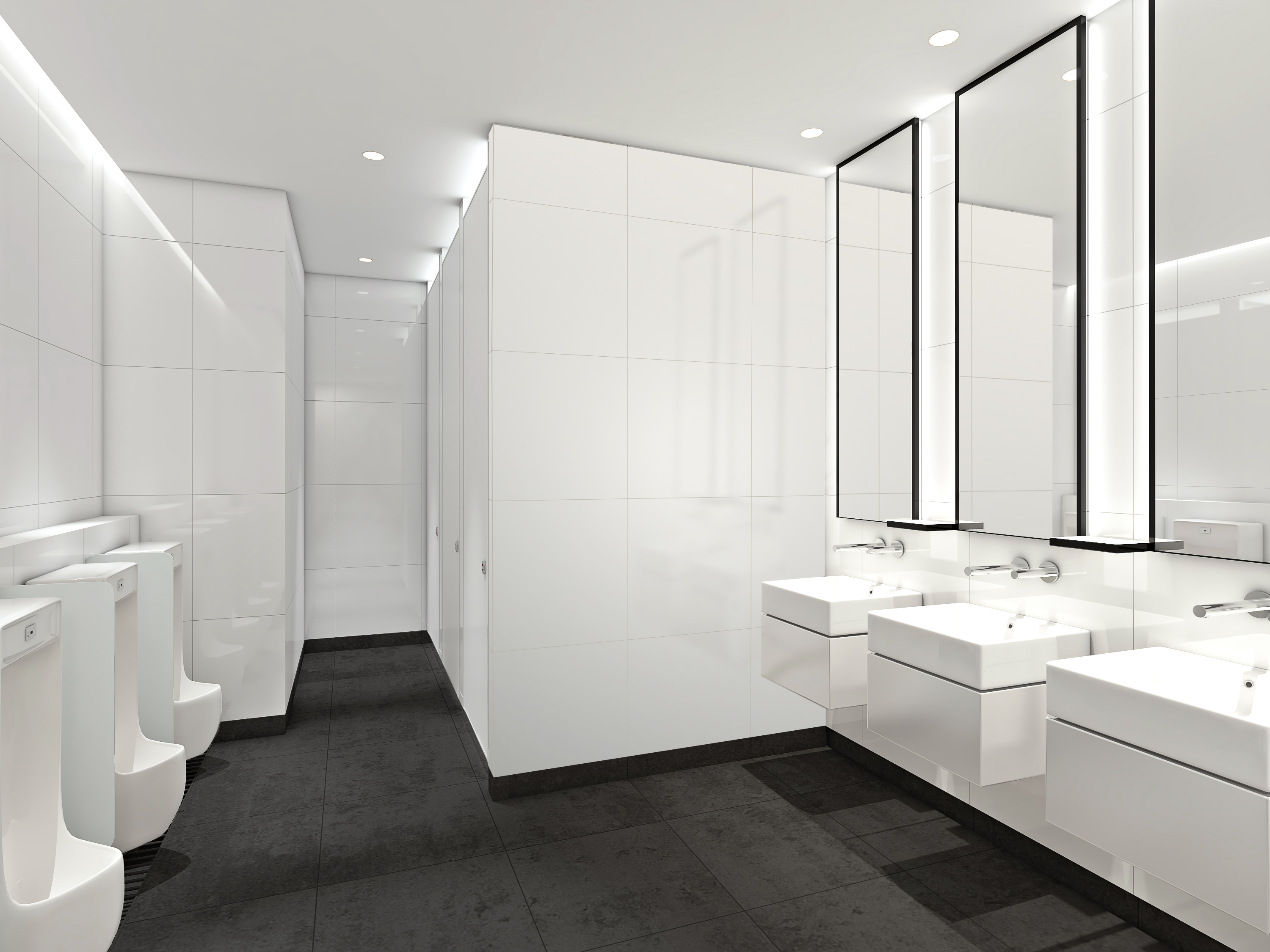
TOWER TWO
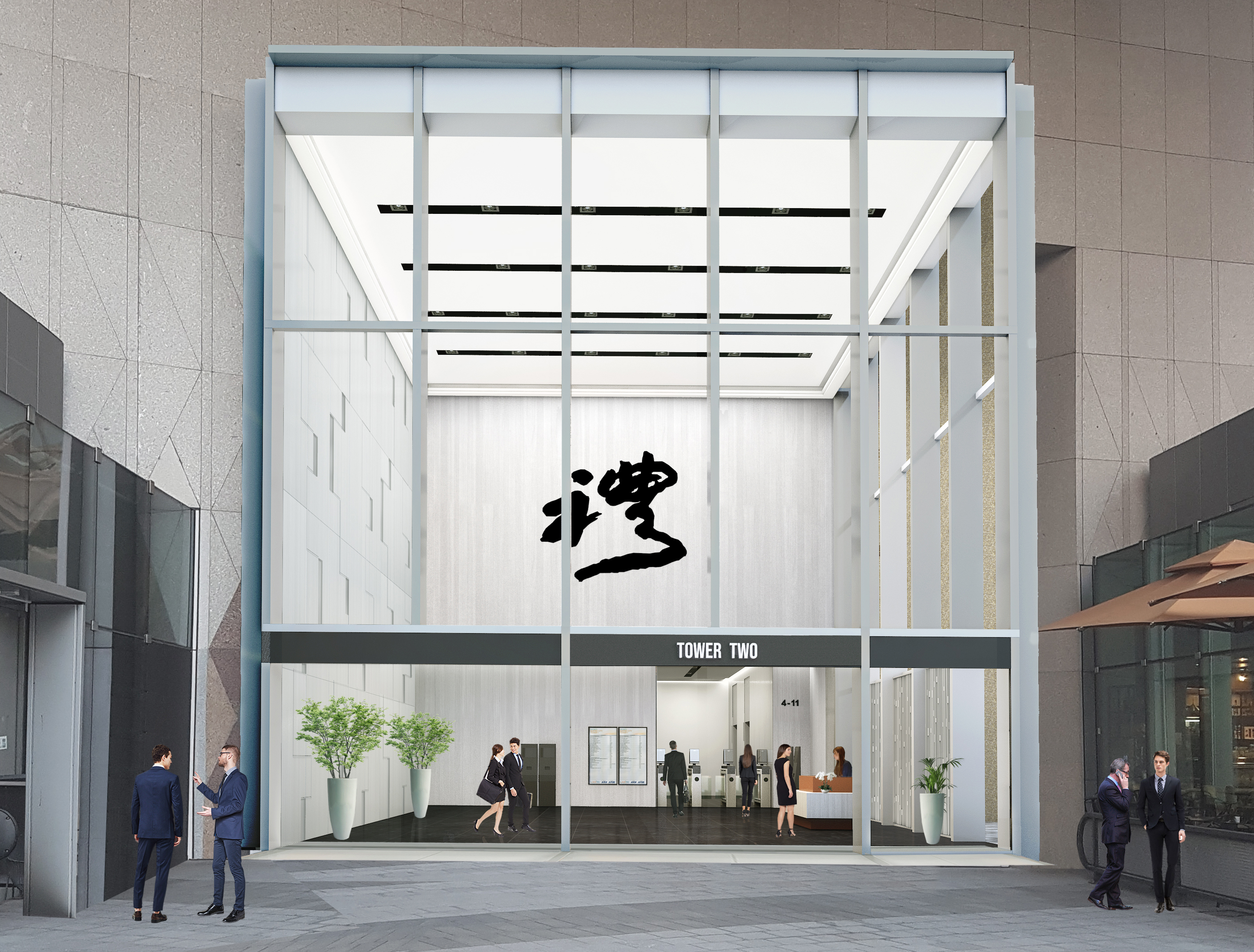
Revamped to impress, the tower's facade entrance and its office lobby will be refreshed to enhance the arrival experience for you and your guests.
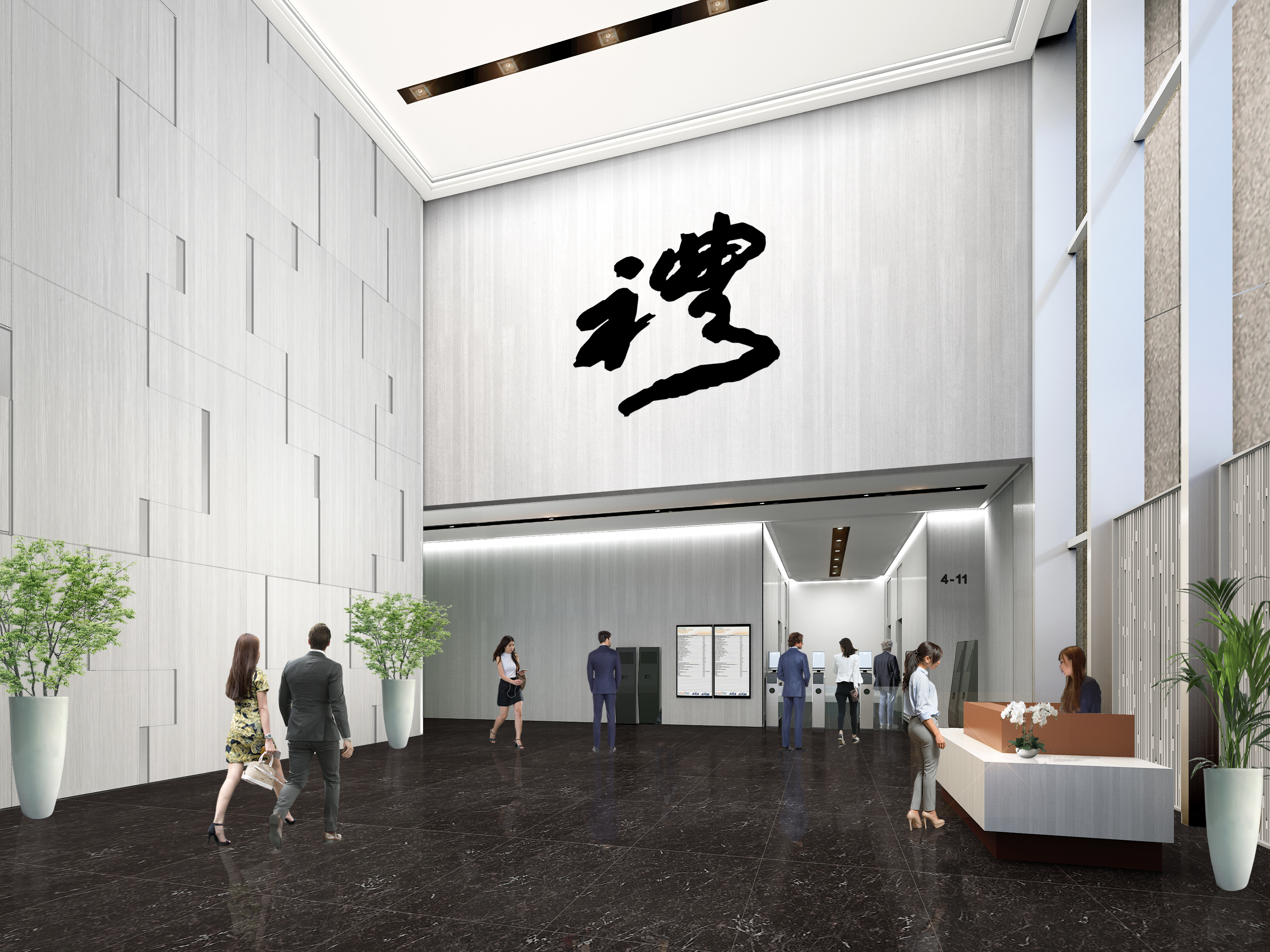
Thoughtfully redesigned with a contemporary ambience, revel in the lobby's premium marble finishing, complemented with its brand-new facade entrance. The basement carpark lift lobbies will also be revitalised to deliver a holistic redefinition to the sense of arrival.

A smarter, improved and upgraded security access system for a seamless user experience.

Added convenience of a personalised building entry system, equipped with facial recognition technology and the flexibility of QR code access. Efficiently register your visitors via an online pre-registration portal or utilise the hassle-free self registration kiosks at the main lobby.
The upgraded typical office floor will truly define what makes a "desired workplace environment".
Modernised and polished to its new look, the lift lobby will be complemented with contemporary ambient lighting, refurbished corridors and well-appointed lift interiors.


Reconfigured for comfort and efficiency, the new washrooms will optimize space to accomodate a larger capacity.
Fitted with brand new sanitaryware and fittings, this space will be attractively finished to exude comfort and a new senory experience.

TOWER THREE
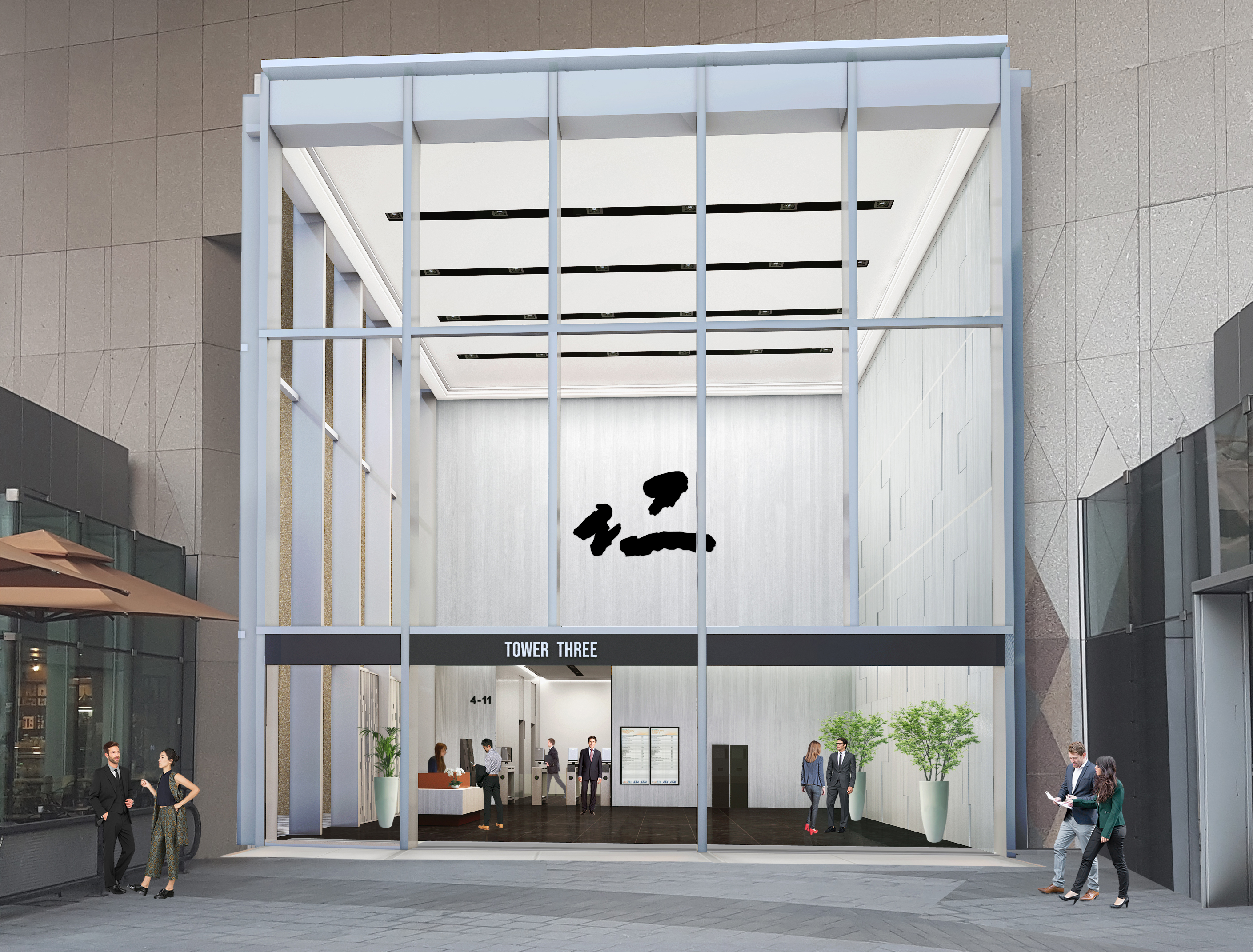
Revamped to impress, the tower's facade entrance and its office lobby will be refreshed to enhance the arrival experience for you and your guests.
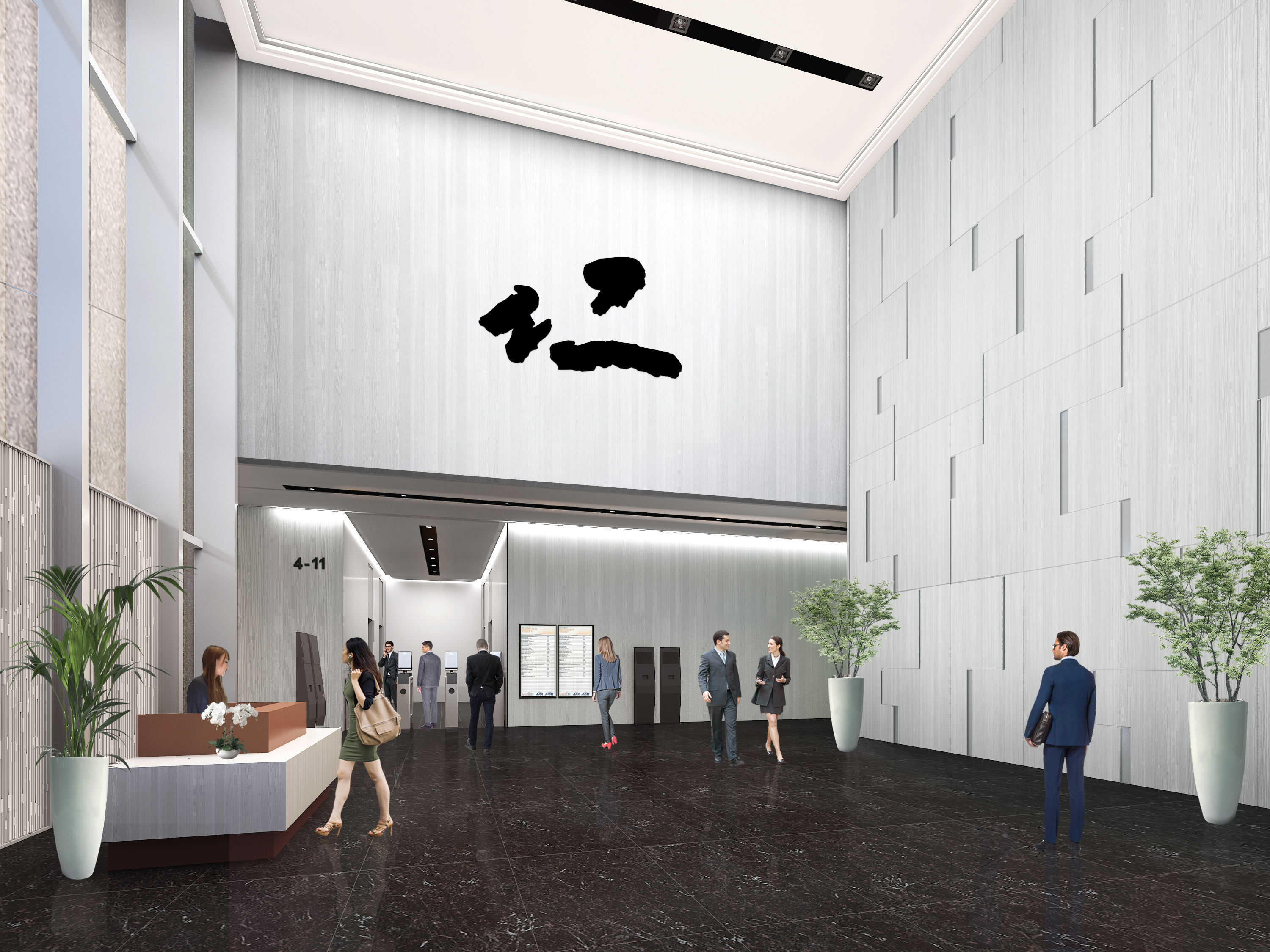
Thoughtfully redesigned with a contemporary ambience, revel in the lobby's premium marble finishing, complemented with its brand-new facade entrance. The basement carpark lift lobbies will also be revitalised to deliver a holistic redefinition to the sense of arrival.

A smarter, improved and upgraded security access system for a seamless user experience.

Added convenience of a personalised building entry system, equipped with facial recognition technology and the flexibility of QR code access. Efficiently register your visitors via an online pre-registration portal or utilise the hassle-free self registration kiosks at the main lobby.
The upgraded typical office floor will truly define what makes a "desired workplace environment".
Modernised and polished to its new look, the lift lobby will be complemented with contemporary ambient lighting, refurbished corridors and well-appointed lift interiors.


Reconfigured for comfort and efficiency, the new washrooms will optimize space to accomodate a larger capacity.
Fitted with brand new sanitaryware and fittings, this space will be attractively finished to exude comfort and a new senory experience.

TOWER FOUR
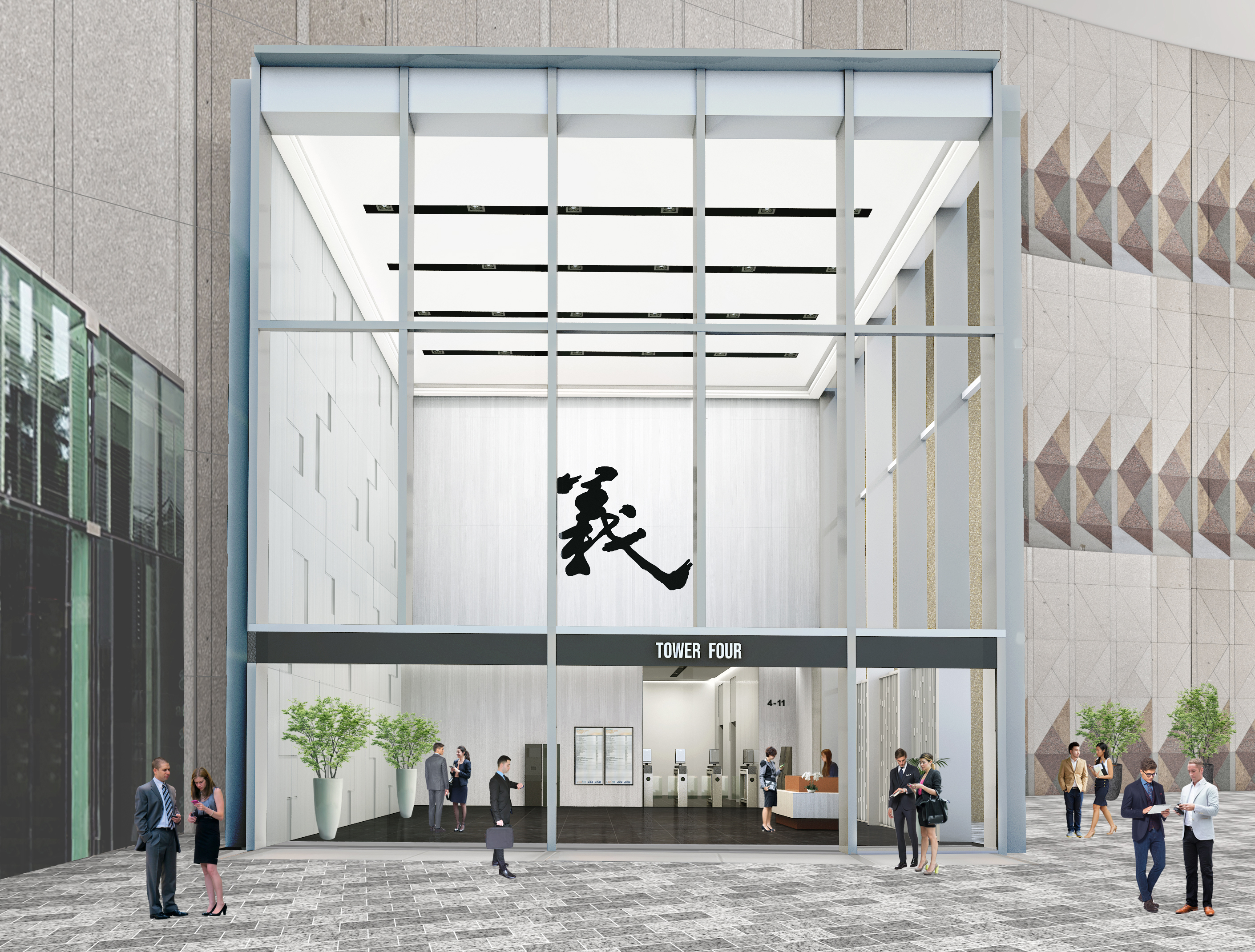
Revamped to impress, the tower's facade entrance and its office lobby will be refreshed to enhance the arrival experience for you and your guests.
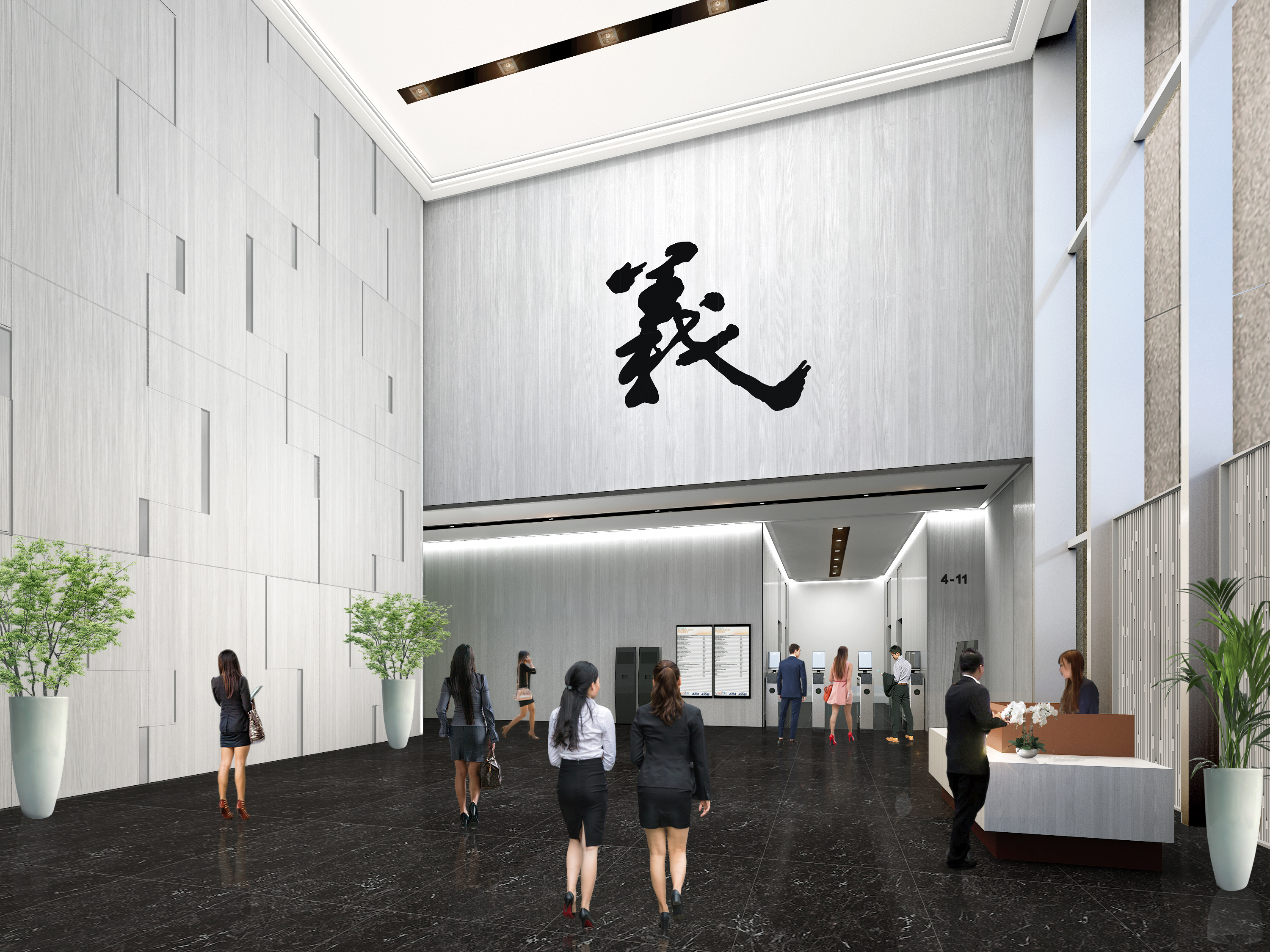
Thoughtfully redesigned with a contemporary ambience, revel in the lobby's premium marble finishing, complemented with its brand-new facade entrance. The basement carpark lift lobbies will also be revitalised to deliver a holistic redefinition to the sense of arrival.

A smarter, improved and upgraded security access system for a seamless user experience.

Added convenience of a personalised building entry system, equipped with facial recognition technology and the flexibility of QR code access. Efficiently register your visitors via an online pre-registration portal or utilise the hassle-free self registration kiosks at the main lobby.
The upgraded typical office floor will truly define what makes a "desired workplace environment".
Modernised and polished to its new look, the lift lobby will be complemented with contemporary ambient lighting, refurbished corridors and well-appointed lift interiors.


Reconfigured for comfort and efficiency, the new washrooms will optimize space to accomodate a larger capacity.
Fitted with brand new sanitaryware and fittings, this space will be attractively finished to exude comfort and a new senory experience.

TOWER FIVE
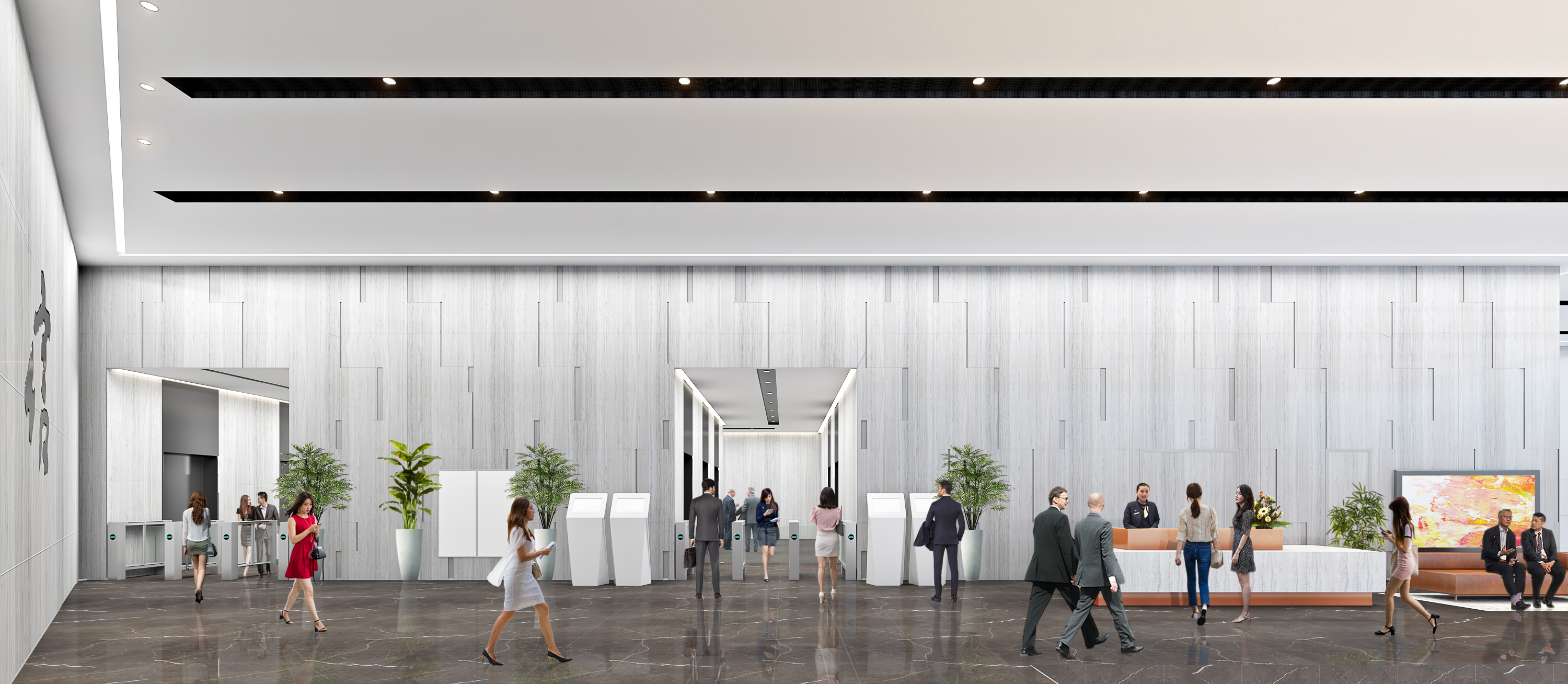
A revitalised experience awaits you and your guests with the tower's main lobby's brand new and refreshed look with premium marble finishing within a contemporary design and ambience.
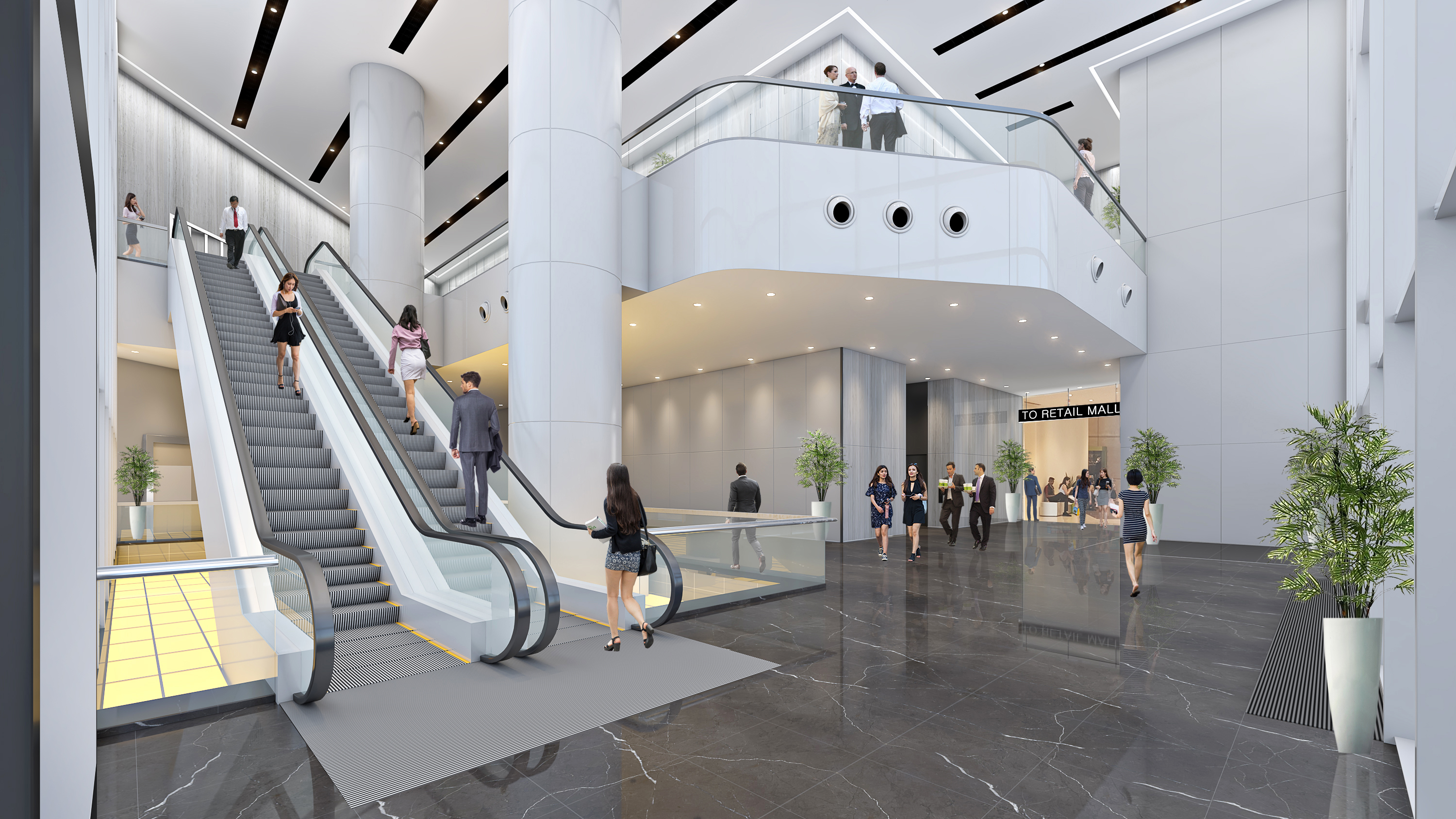

A smarter, improved and upgraded security access system for a seamless user experience.
Added convenience of a personalised building entry system, equipped with facial recognition technology and the flexibility of QR code access. Efficiently register your visitors via an online pre-registration portal or utilise the hassle-free self registration kiosks at the main lobby.

The typical office floor will be revamped to impress. Modernized and polished to its new look, the lift lobby will be complemented with contemporary ambient lighting, refurbished corridors and well-appointed lift interiors.

The experience extends to the basement carpark lift lobbies; truly defining what makes a “desired workplace environment”.

Reconfigured for comfort and efficiency, the new washrooms will optimize space to accomodate a larger capacity.
Fitted with brand new sanitaryware and fittings, this space will be attractively finished to exude comfort and a new senory experience.

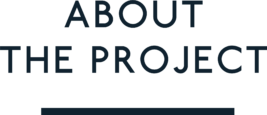
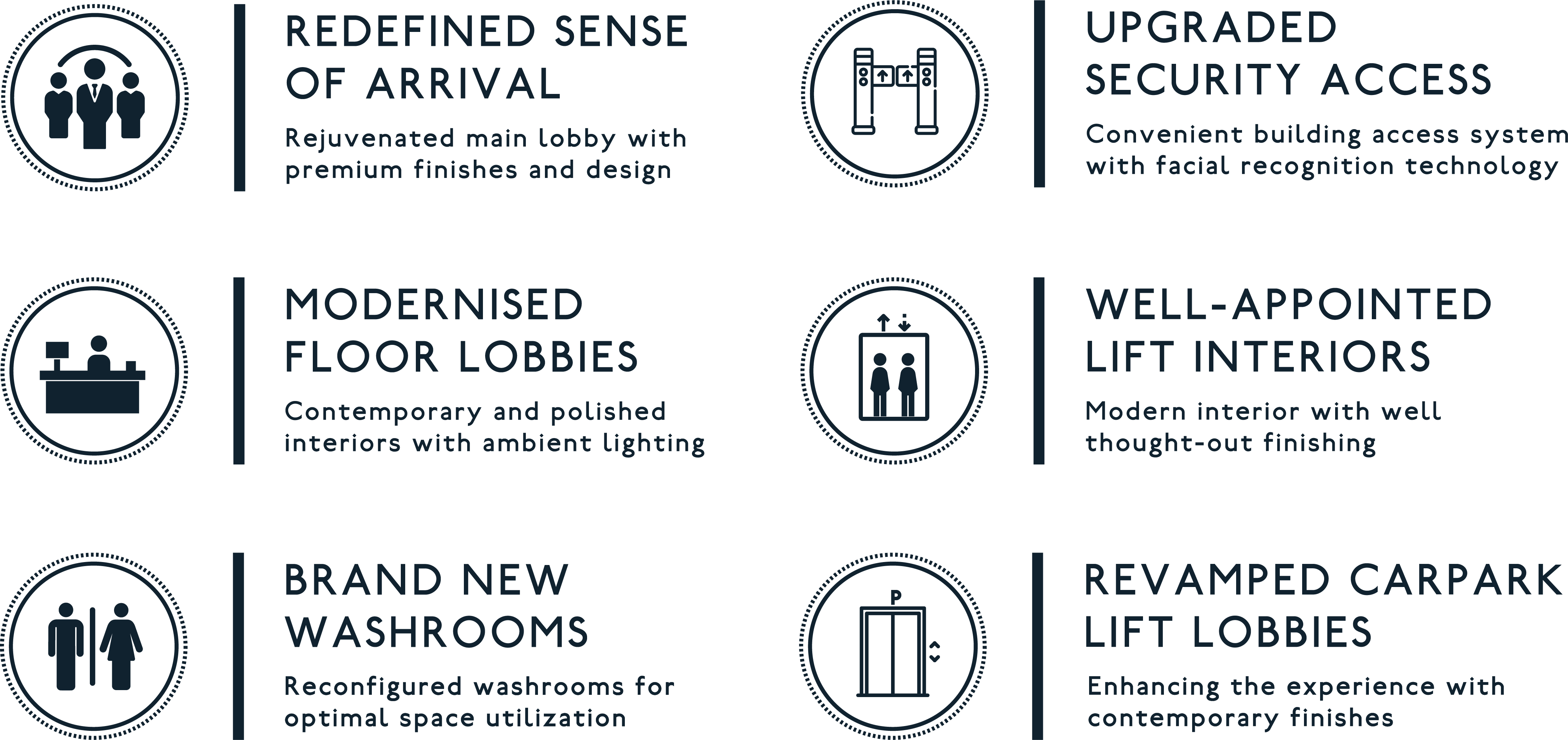
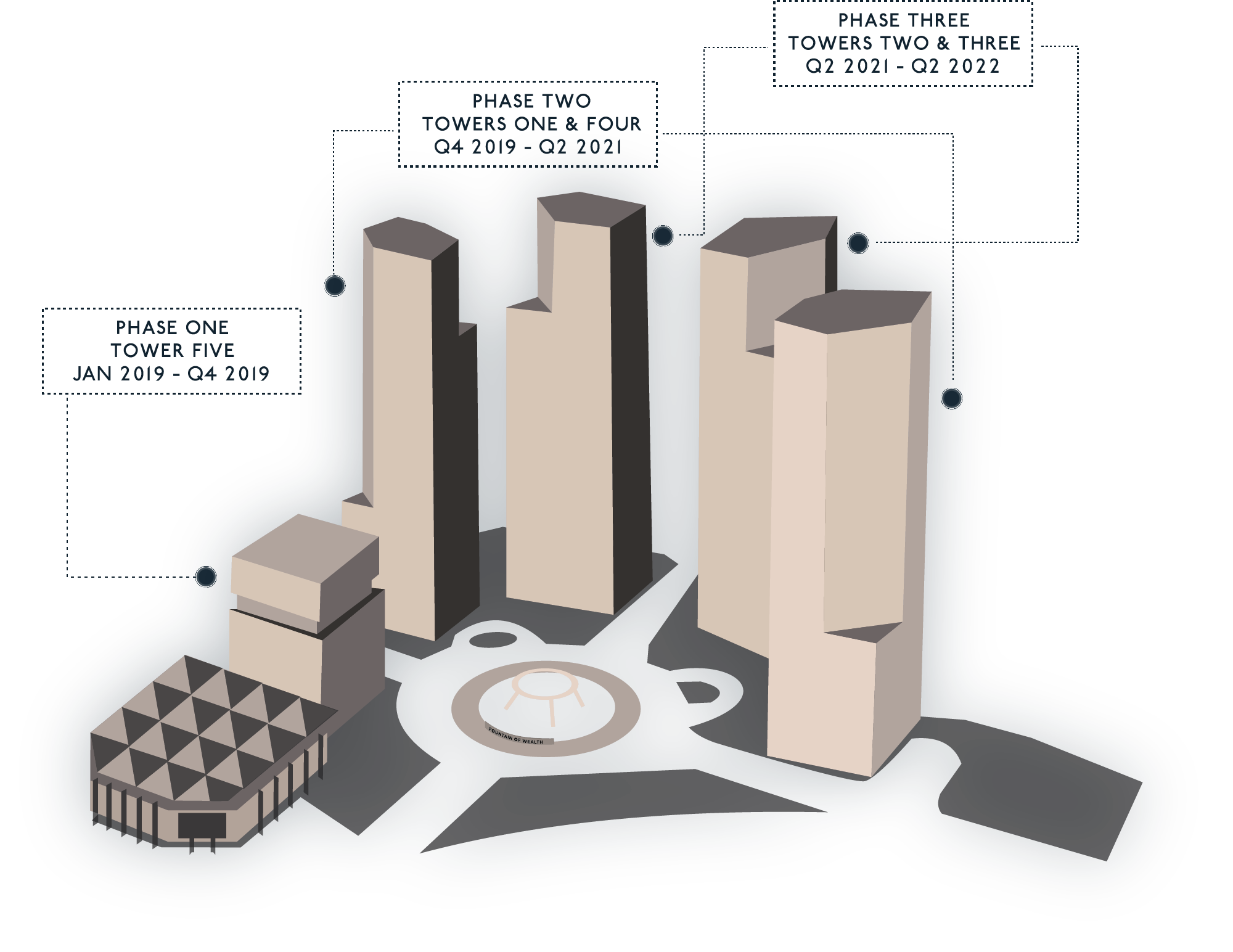
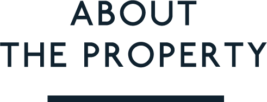
Since 1997, Suntec City Office Towers has been the preferred choice for businesses and serving a strong community base of over 38,000 corporates.
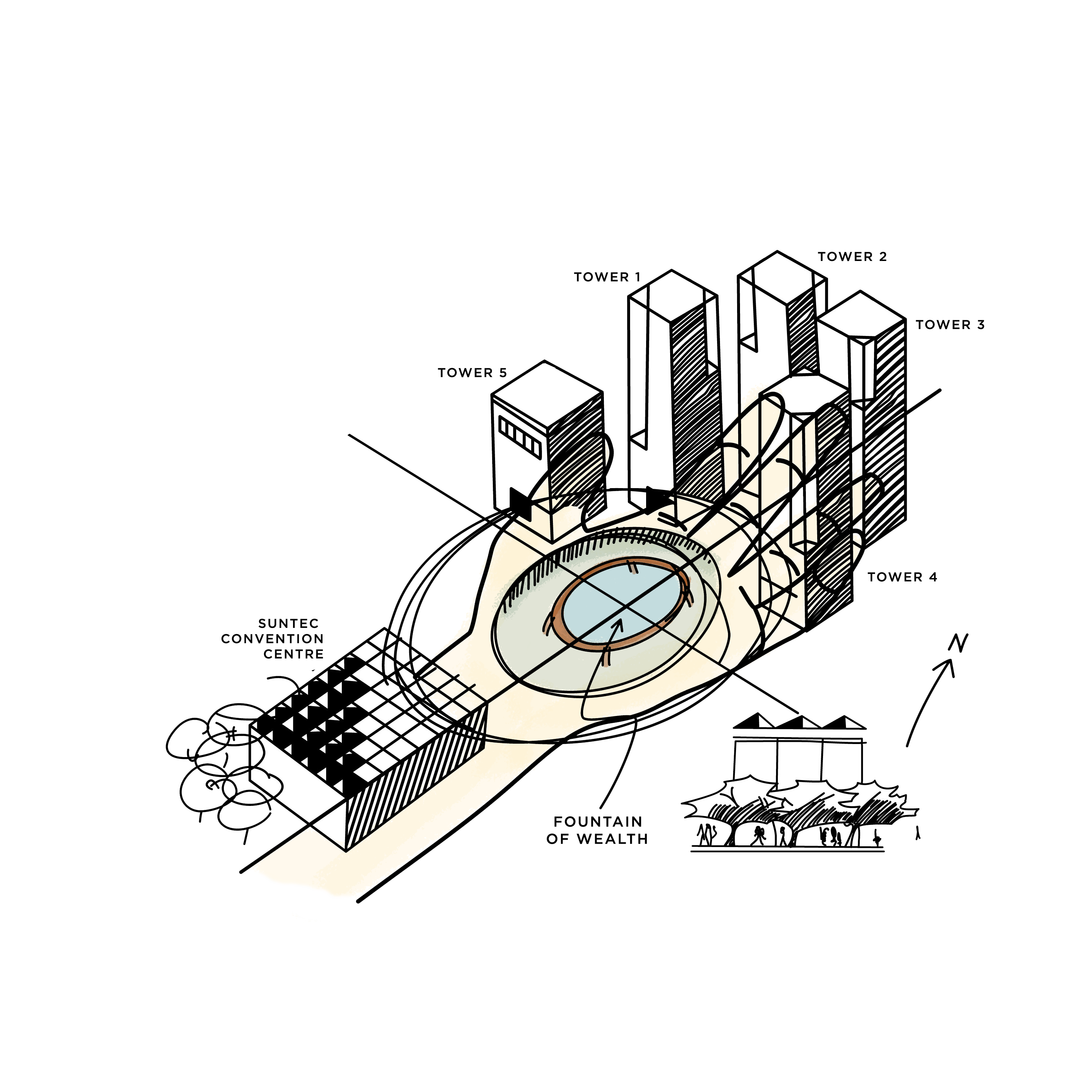
Strategically located at the heart of the Marina Bay precinct, Suntec City is the largest integrated development in the city, comprising of 2.2 million sqft of office space, 1.0 million sqft of retail space and 1.0 million sqft of convention space.
A blend of architecture narrative with Fengshui, Suntec City is sculptured and constructed in the shape of a left hand. The five office towers represent the fingers and thumb while the palm cradles a bronze ring, the Fountain of Wealth. The balance of metal with the flowing motion of water symbolizes the preservation of wealth and success.
Centrally located within the city centre, Suntec City enjoys excellent connectivity to major expressways and is directly linked to three MRT stations (Promenade, Esplande and City Hall MRT stations).
The office towers are also directly connected to Suntec City shopping mall and the world-class Suntec Singapore Convention Centre; and surrounded by prestigious hotels – offering the perfect combination of convenience, efficiency and accessibility of an optimal work, shop and play environment.
Suntec City – The Epicentre For Talents

THE MANAGEMENT CORPORATION STRATA TITLE PLAN NO. 2197 (SUNTEC CITY)
Disclaimer : While every reasonable care has been taken in the preparation of this webpage, the owner and its appointed representatives cannot be held responsible for any inaccuracies herein, if any. All statements herein are believed to be true but are not to be regarded as statements or representations of facts or in any way binding on the owner and its appointed representatives. Illustrations and graphics in this website are artist’s impressions which serve only to provide appropriate perspectives of the development and cannot be regarded as statements or representations of facts or in any way binding on the owner and its appointed representatives. All information, internal layouts, illustrations are subject to changes and shall not form part of an offer, contract or representation.

